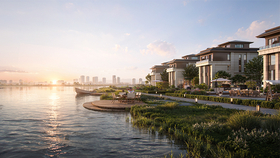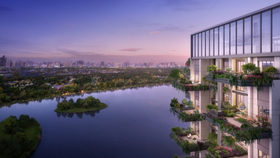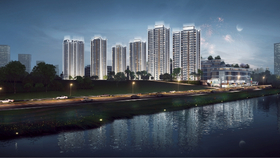EN
Stock Code
00075.HK

EN
Stock Code
00075.HK
Luhu | Lishi ManhuaMagnificent lakeside living at Luhu, with panoramic views of Jinjiang
The project is situated in the core area of Tianfu New Area in Chengdu, amidst the upscale Luhu Lake area where luxury residences stand side by side. To the east lies the Luhu Ecological City, while to the west, it leans against the Jinjiang River, offering prime riverside views and "exclusive access" to the Red Sandstone Park. The project spans approximately 44 mu with a plot ratio of 1.8 and a total building area of about 104,200 square meters. Taking advantage of the natural terrain with a 20-meter elevation difference, it is structured from west to east with front-row semi-detached houses, second-row townhouses, and third-row high-rise luxury residences. Over 60% of the homes feature panoramic views of Jinjiang and its stunning surroundings.
The architectural design adopts the Metropolitan style, a design ethos that can be traced back to the early 20th century. This style preserves the aesthetic proportions of European classicism while integrating modern lifestyle and spatial arrangements, resulting in highly distinctive and sophisticated buildings.
The landscape design recreates the private gardens of the Medici family in 15th-century Italy, retaining the garden style of ancient Rome. Emphasizing a secluded and intimate lifestyle, it embodies a rich art of landscaping where the gardens exude a sense of freedom and romance throughout. Across time and space, this design brings exquisitely artistic courtyards to the waterside of Chengdu, shaping a brand-new, modern, and timeless tranquil haven.
● [Prime Positioning] The project is situated in the Luhu area of Tianfu New Area, designed under the "Park City" concept to create an ecological, livable, and business-friendly city. Known as the "residence of half the CEOs in Western China", the Luhu area dominates Chengdu and even Western China's high-end circles.
● [Well-Equipped Amenities]
① The project is surrounded by Luxe, Luhu Water Town (under planning and construction), The Cosmic Creek Commercial Street (under construction), Yixin Lake Intime City (under construction), Tianfu Joy City, Tianfu JOYOUS TIME, Tianfu Garden City, and other commercial hubs with a combined area exceeding 1.5 million square meters. This establishes Chengdu's next trending shopping district;
② The project is encircled by quality educational institutions, including Luhu Kindergarten, Luxelakes Cloudland International Kindergarten, Yuanyin Middle School (K12), Hamilton Luxelakes Primary School, Tianfu No. 7 High School (K12), Tianfu No. 8 Primary School, Léman International School, and Tianfu No. 4 High School;
③ The project features a 24-mu waterfront park and is surrounded by Tianfu Forest Park (about 1,050 mu), Red Stone Park (about 600 mu), Tianfu Park (about 3,000 mu), Luxi River Ecological Zone (about 4,500 mu), and Xinglong Lake Wetland Park (5,100 mu), providing access to over 10,000 mu of ecological resources;
● [Renowned Teams]
① Aoya, a leader in China's landscape design;
② HWCD, ranked among the global top two in interior design;
③ Matrix Design, listed in the top 17 global architectural firms by INTERIOR DESIGN;
● [Architectural Philosophy]
①Eternal Metropolitan style;
②Luxury materials reflecting timeless elegance;
● [Landscape Concept] ① Inspired by the seven gardens of the Medici family, the project includes five themed gardens, two theater-style scenic spots, and two landscape axes, recreating the legendary Medici garden by the Tianfu riverside;
● [Product Features] One-floor, one-house river-view flats with up to 90-square-meter triple gardens per unit;
● [Refined Furnishing Style] ① The timeless West London style, a collection of the world's top luxury brands;
● [Service Teams]
①Managed by one of the world's top service companies, a Forbes Platinum enterprise for three consecutive years;
②Handling of approximately two-thirds of the world's iconic landmarks




Name*
Phone number*
Email*
Intent
Messages
Thanks for your messages!
Please ensure the accuracy of your information. We will contact you within 24 hours!
Disclaimer: The information presented about this development is for reference only. Please rely on the property archive registration details, title deed information, and signed contract terms when making purchase decisions. The disclosed information does not constitute contract terms or have contractual binding force.

Fully furnished waterfront twin villas near Jiannan Avenue and sprawling urban parks

The pinnacle of glory and honor on the financial central axis

Magnificent lakeside living at Luhu, with panoramic views of Jinjiang
A brand-new, modern, and timeless tranquil haven

A Chinese model of global forest cities
Award: Online 2023 Livable Development of the Year

A one-stop living community in South Tianfu Park stretching nearly one million square meters
Award: Top 10 High-End Projects of 2023 in Chengdu's Real Estate Sector